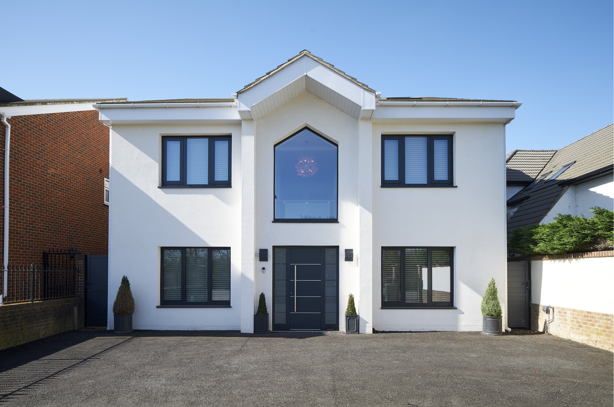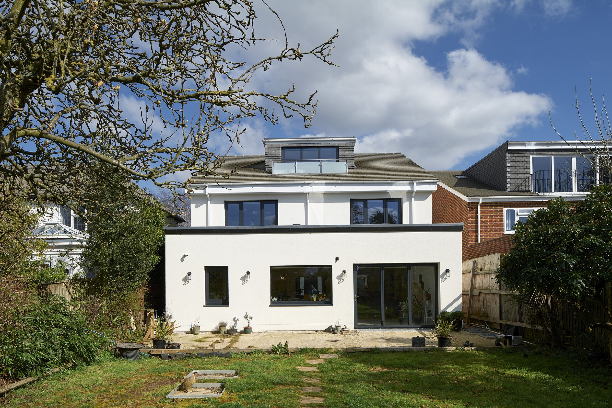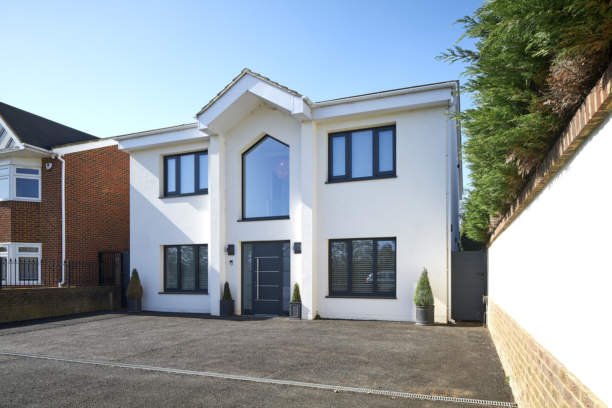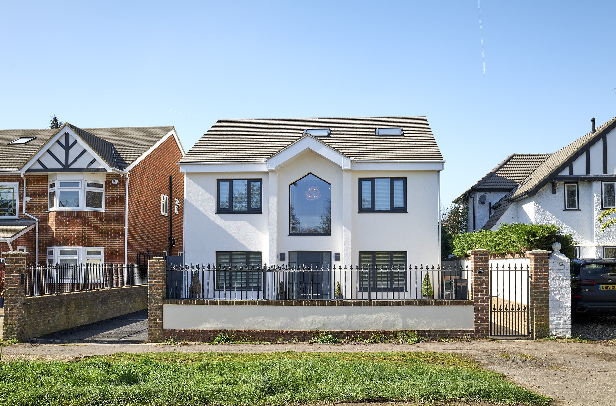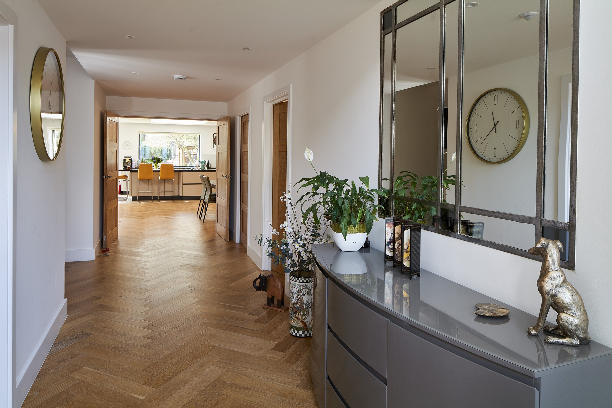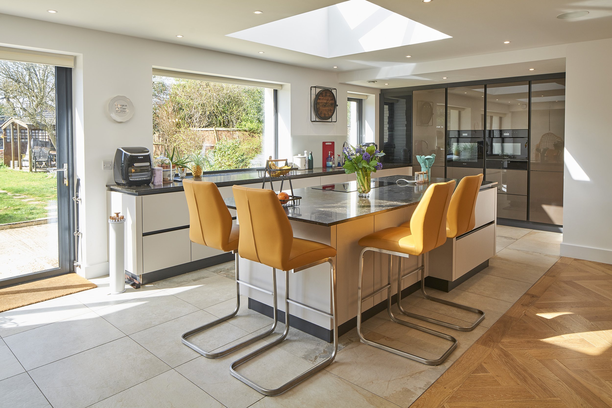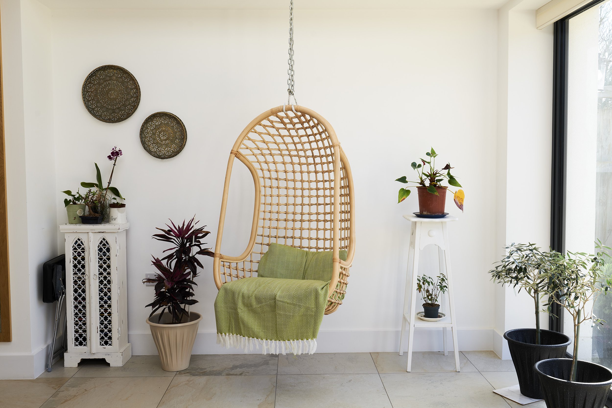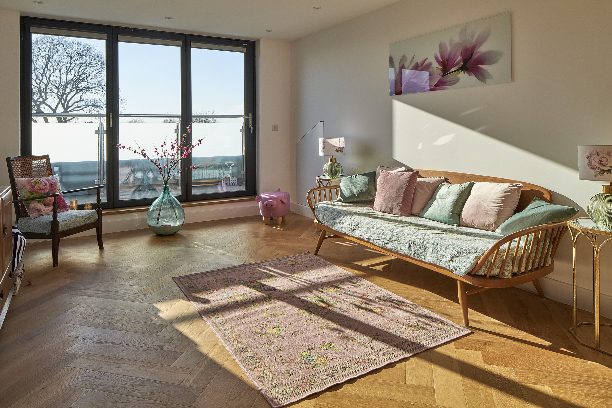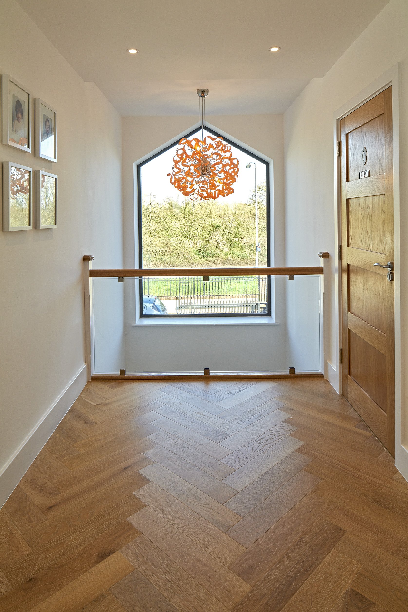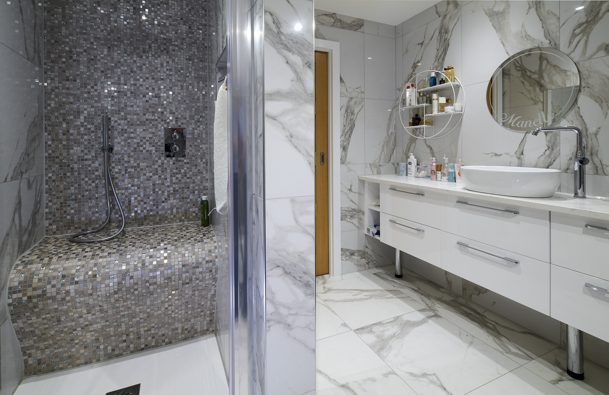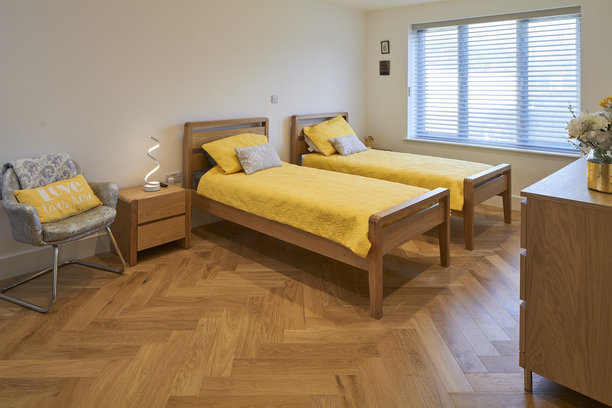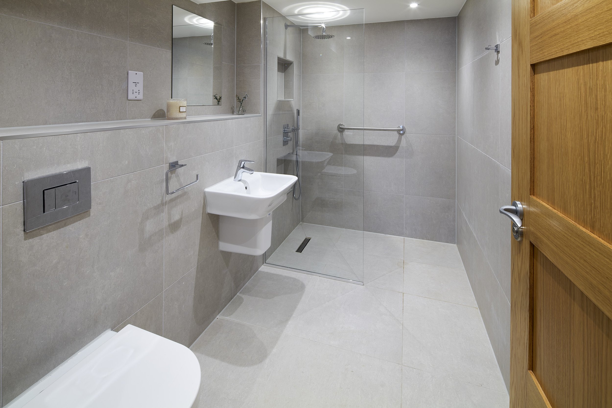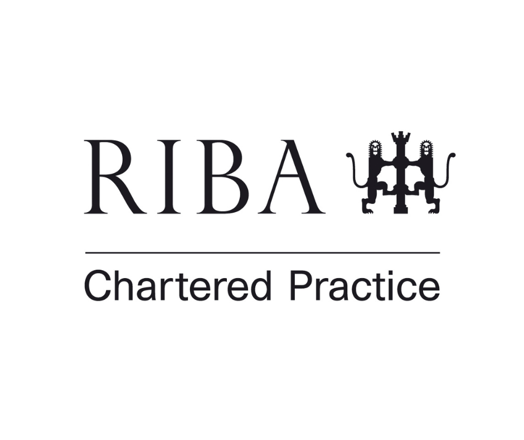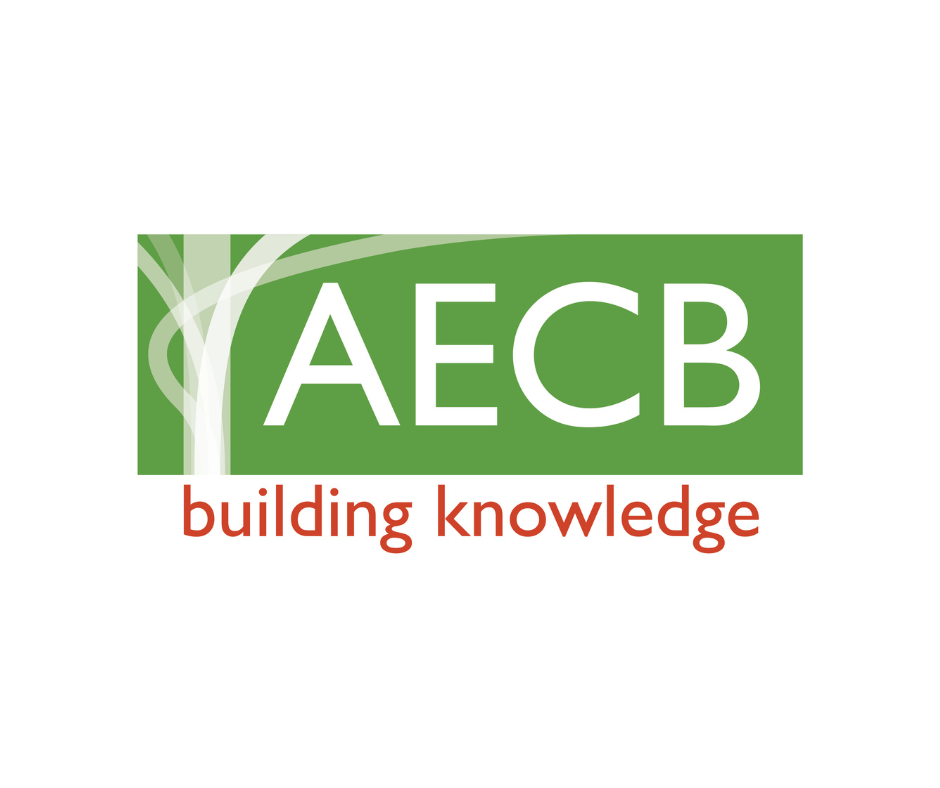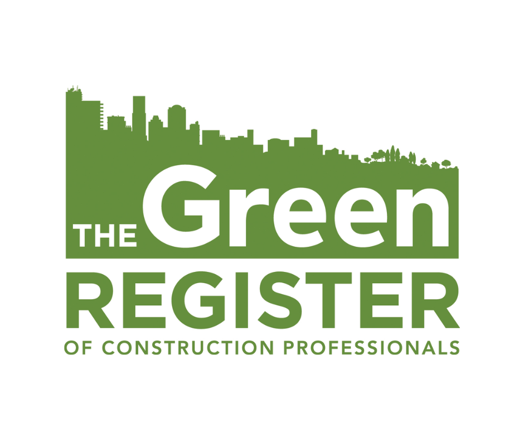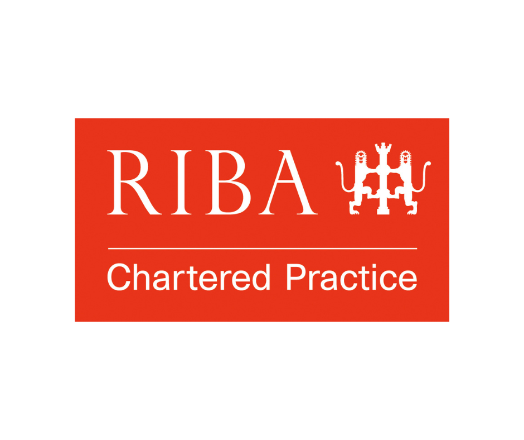Thorney Lane - Case study
Revitalising an old house into a sustainable Passivhaus family home in South Bucks
Passivhaus new build
Summary:
Thorney Lane is a new build family home designed to Passivhaus principles, located in South Bucks. The project involved the transformation of an old leaky house into a futureproof, energy-efficient home that offers more bedrooms and space for the client's growing family. The house features communal living areas, a basement games room, and seven bedrooms with ensuite bathrooms.
House orientation for Passivhaus design:
A crucial aspect of Passivhaus design is optimising energy efficiency. By studying the house's orientation, windows and openings can be strategically placed to maximize sunlight exposure. In the case of Thorney Lane, the original architects had designed the house on an east-west axis, resulting in more direct sunlight than ideal. While this caused some overheating during summer, the ample passive solar gain ensures minimal heating requirements during winter.
-
Choosing the right materials for Passivhaus-led design
Passivhaus standards do not dictate specific material choices, allowing flexibility in construction. To enhance sustainability and minimise costs (approximately £1600 per sqm), we utilized materials sourced from the client's builder's merchant business. Collaborating with the contractor, we proposed solutions aligned with their preferred building methods, considering structural feasibility and the building fabric.

-
Meeting continuous insulation requirements for Passivhaus
Passive houses require continuous insulation to eliminate thermal bridges, which can result in heat loss. The design challenge at Thorney Lane was achieving continuous insulation below ground due to the large basement. To address this, we collaborated with a Passivhaus certified consultant to develop an airtight insulation design. We strategically positioned insulation to ensure thermal modelling effectiveness, both internally around the basement and at the ground floor.

-
A satisfied client with a high-performing new home
The client expressed satisfaction with the performance of their Passivhaus home and has commissioned our team to work on a passive house outbuilding in the garden. Despite some minor fitting and installation gaps caused by the contractor's unfamiliarity with building for airtightness, Thorney Lane achieved high levels of thermal comfort, boasting an air tightness rating of 3ACH (three air changes per hour), well below the standard building regulations requirement of 10m3/m2.

• Introduce the concept of Passivhaus principles earlier in the design process to optimise house orientation.
• Engage competent professionals experienced in Passivhaus design and construction to streamline the process and ensure accurate costings.
• Foster a multidisciplinary approach from the feasibility stage, encouraging effective collaboration among the entire design team.
• Despite initial perceptions of higher costs, well-designed Passivhaus projects can achieve cost parity with traditional construction methods when approached holistically from the start.



